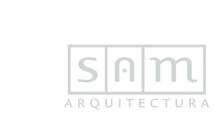
|
|
|
|
WORK:
Executive Project and Management of urbanization work of the new "Park of Unity" in Barcelona.
YEAR: 2010
SURFACE: 6.782m²
BUDGET: 1.413.642,79€
CLIENT: BARCELONA CITY COUNCIL
ARCHITECT: SILVIA ÁLVAREZ MONTESINOS
|
|
|
|
|

| | | | | | | | | | | | | | | | | |
|
|
|
URBANIZATION AND THE NEW ACCESSES OF THE "PARK OF UNITY" IN BARCELONA |
|
| |

|
(3 | 4)
|

|
|
SITUATION OF THE PROJECT
The area of this project is a block of residential buildings of different typologies. Some are among medium and others are isolated It causes a series of views and access that are taken into account in developing the project. The general parcel is irregular trapeze shaped. It edges to the southwest with “Lloret de Mar” street (access site), to the southwest and northwest with the residential buildings that overlook the interior of block, to the northwest with a kindergarten.
Actually, even it is not remodeling, this zone is used as a park. We project two lateral accesses, adapted to the perimeter and we let the central area free to be used for citizen. The sweet difference of level of some zones is fixed with walls of vegetation and ramps or stairs. At the entrance, there is a little zone paved with marble that is used as a lobby. The whole area is occupied by a big underground parking. For this reason is necessary to review the urbanization of surface.
| |
MEMORY OF THE PROJECT
The most accurate is to fix the parking and the existing kindergarten accesses, as well as the adaptation to the perimeter.
We put terraces in the center of maximum pending of 3%, to be used to rest. The vegetation is planted according to the parking position, avoiding to plant in place occupied by the parking and its access. This way we get the connectivity, the permeability and the character of one only set that this public space requires, without affecting any phase of the project.
Becomes then a multipurpose space, where all the elements are useful and adapted to the citizen requirements.
We install 4 columns of lamps “Prim” brand that will provide the whole place of a homogeneous light. We install too some lamps to light timely some of the areas of the park.
| |
|

