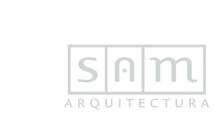
|
|
|
|
WORK:
Basic Project and Executive Project of urbanization of the Bosc av. and the Alzina square in L'Hospitalet de Llobregat (Barcelona)
YEAR: 2008
SURFACE: 3.595'65 m²
BUDGET: 411.000€
CLIENT: L'HOSPITALET DE LLOBREGAT CITY COUNCIL
ARCHITECT: SILVIA ÁLVAREZ MONTESINOS |
|
|
|
|

| | | | | | | | | | | | | | | | | |
|
|
|
URBANIZATION OF THE "BOSC" AV. & THE "ALZINA" SQUARE IN L'HOSPITALET DE LLOBREGAT. |
|
| |

|
<<
(1 | 2)
|

|
|
SITUATION OF THE PROJECT
The location of this project is one of the most crowded areas of this city.
In this particular case, the project writes strictly the surfaces and guidelines of the program proposed by the Department of Technical Services of City Council to the bases and regarding the functional and constructive notes proposed on meetings with the Department said.
The limits of the area are the next:
-“Alzina” square: “Belchite street to the north, “Bosc” avenue to the west, “Calderon de la Barca” street to the south and “Cervantes” street to the south-west.
-With “Bosc” avenue: “Orrius” street to the north and “Iberia” street to the south.
It’s a street with almost symmetrical sidewalks of approximately 3 meters width and a road of 9 meters width.
The street measured in total 15 meters width and 140 meters length.
The total surface is approximately 3.595’62 m2.
| |
MEMORY OF THE PROJECT
The main objective of this project is to define and to value the necessary works to remodel the actual urban street and square, sidewalks, road and the improvement of network urban services.
We propose a street with inverted alignment and one only platform.
The new section consists on a single traffic lane of 3’50 meters width, two parking lanes of 2’10 meters width each one and symmetrical sidewalks between 3’65 and 3’70 meters width approximately each one.
Some of the most important actions are:
-Paving the roadway and sidewalks
-Undertake new drainage areas
-Install new road signs and lighting
-New compatible trees and irrigation
| |
|

