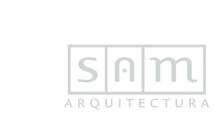
|
|
|
|
WORK:
Basic Project, Executive Project and Management of construction works of urbanization of Garrofers street in Barcelona
YEAR: 2003
SURFACE: 1.280m²
BUDGET: 332.000€
CLIENT: BARCELONA CITY COUNCIL
ARCHITECT: SILVIA ÁLVAREZ MONTESINOS |
|
|
|
|

| | | | | | | | | | | | | | | | | |
|
|
|
URBANIZATION OF "GARROFERS" STREET IN BARCELONA |
|
| |

|
(3 | 4)
|

|
|
SITUATION OF THE PROJECT
The “Garrofers” passage is between “Virgen de Montserrat” street and the “Mas Guinardó” area in Barcelona. It has the standard physiognomy of the streets from this known neighborhood in the city.
It’s a variable width of street (around 8 meters) with 6-7% inclined plane approximately. It consists mainly of residential buildings.
Near “La Bisbal” street, the “Garrofers” street must serve to connect the area of “Puig y Alfonso” square with the gardens and the equipment of “Mas Guinardó”.
| |
MEMORY OF THE PROJECT
Our Project is to widen the street, to plant trees along and to segregate the traffic.
The services network will be undergrounded, and we take a lot of care of the street dimensioning and the chamfers resolution. The actual section will be modified to convert the street into a more urban area, more adapted to pedestrians.
One of the priorities of this Project is to create an asymmetric street of the next characteristics:
- A road of 1’40 meters in width to the north, with pavement “panot” similar to the existent.
- A sidewalk of 3’10 meters in width (variable along the street), for the pedestrians. The pavement is formed by pieces of concrete (each size 40x60x60). On this floor will be installed on the street furniture: trees, benches to sit, bins, lighting, etc.
| |
|

