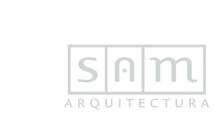
|
|
|
|
WORK:
Executive Project and Management of construction work of the urbanization of Mossen Cinto Verdaguer street in Sant Boi de Llobregat (Barcelona)
YEAR: ONGOING
SURFACE: 7.840m²
BUDGET: 1.616.000€
CLIENT: CITY COUNCIL OF SANT BOI DE LLOBREGAT (MMAMB)
ARCHITECT: SILVIA ÁLVAREZ MONTESINOS |
|
|
|
|

| | | | | | | | | | | | | | | | | |
|
|
|
URBANIZATION OF "MOSSEN CINTO VERDAGUER" STREET IN SANT BOI DE LLOBREGAT (BARCELONA) |
|
| |

|
(5 | 6)
>>
|

|
|
SITUATION OF THE PROJECT
The area to work is “Mossen Cinto Verdaguer” street from a city near Barcelona, named “Sant Boi de Llobregat”. The zone limits with “Onze de Setembre” street and Cataluña square to the north, and with “Cristofol Colom” street to the south.
This is a street with symmetrical section and sidewalk on both sides. The south sidewalk measures on about 1’95 meters wide. The north sidewalk measures on about 1’60 meters wide. The road measures 6’35 meters. The total wide of the street vary between 9’75 and 9’90 meters, depending on the section of the street we are. The total length is 500 meters.
| |
MEMORY OF THE PROJECT
The project consist on defining and to value the work necessary to remodeling the whole Mossen Cinto Verdaguer street, to urbanizace sidewalks and street and to improve services network.
We propose the new street with an high transition on edges, althought the intersections with other streets will have high sidewalks and low street.
There will be only one traffic lane of 3 meters wide (including the watercourses on both sides of 0’30 meters each one), one parking lane of 1’80 meters + 0’30 meters watercourse and asymetrical sidewalks (3 meters wide the south sidewalk and 2 meters wide the north sidewalk.)
We propose to place the public online lighting under the floor (now airlined.)
Actually there is not any net sewerage on this zone, so we project the new one.
This action comport the execution of dreinage on new surfaces, new road signs, new trees on the sidewalks, and new urban equipment, as forniture, lighting and irrigation.
| |
|

