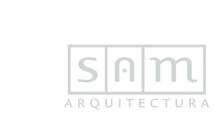
|
|
|
|
WORK:
Preliminary Project of urbanization of the sector Vista Park of Barcelona
YEAR: 2009
SURFACE: 10.526m²
BUDGET: 1.700.000€
CLIENT: BARCELONA CITY COUNCIL
ARCHITECT: SILVIA ÁLVAREZ MONTESINOS |
|
|
|
|

| | | | | | | | | | | | | | | | | |
|
|
|
URBANIZATION OF THE SECTOR VISTA PARK IN BARCELONA |
|
| |

|
(3 | 4)
>>
|

|
|
SITUATION OF THE PROJECT
The area of this project is located on the sector named Vista Park, from Barcelona. This sector is between “Carmelo” road, “Albert Llanas” street and “Cunit” street. It is an irregular place with different size sections and different gaps.
The approximate surface measured (excluding built-up area) is on about 11.367 m2.
This is a place with some residual character. It supposes a set of spaces and corners dissociates from the rest and not very well connected each other.
The existing edification consists of very high residential buildings. The interior places around existing buildings, determine that is necessary a new proposal of elaborated management that have to take care of all the characteristics and premises that this sector needs. This management will solve too the connectivity between the set of spaces.
| |
MEMORY OF THE PROJECT
To urbanize successfully this area, is essential to adjust the slope and to create new terraces. We propose the installation of three stretch of escalator to solve hard sections, undertake new drainage areas and to install new lighting.
Regarding vegetation, we plan to remodel the now existing and to sow new little species and compatible trees.
We project to expand sidewalks from “José Millan González” street and to install new urban forniture, and irrigation.
| |
|

